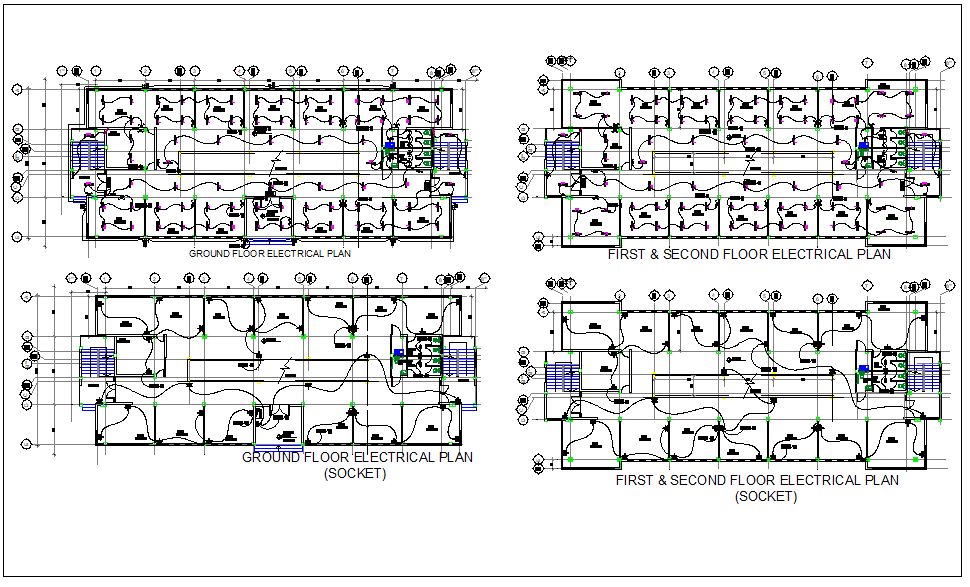Office building floor electrical plan layout detail view dwg file
Description
Office building floor electrical plan layout detail view dwg file, Office building floor electrical plan layout detail view with design plan layout detail, specification detail, dimensions detail, electrical legends sockets detail etc
File Type:
DWG
File Size:
3.6 MB
Category::
Electrical
Sub Category::
Architecture Electrical Plans
type:
Gold
Uploaded by:
