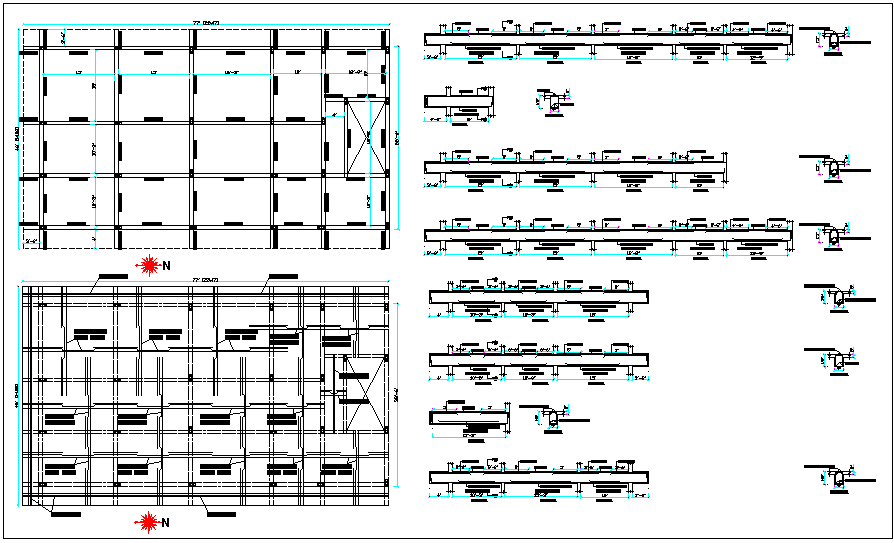Roof beam and slab layout detail dwg file
Description
Roof beam and slab layout detail dwg file, Roof beam and slab layout detail and dimension detail, specification detail, reinforcement detail, beam plan layout view, slab plan layout view detail, series arrangement detail etc
Uploaded by:

