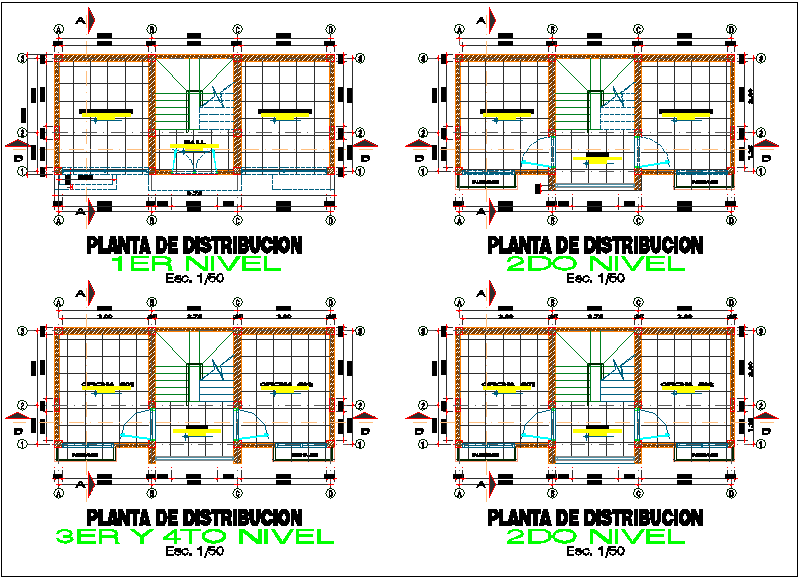Plan view detail of 4 flooring building dwg file
Description
Plan view detail of 4 flooring building dwg file, Plan view detail of 4 flooring building with dimensions detail, specification detail, plan view and design plan layout view etc
Uploaded by:

