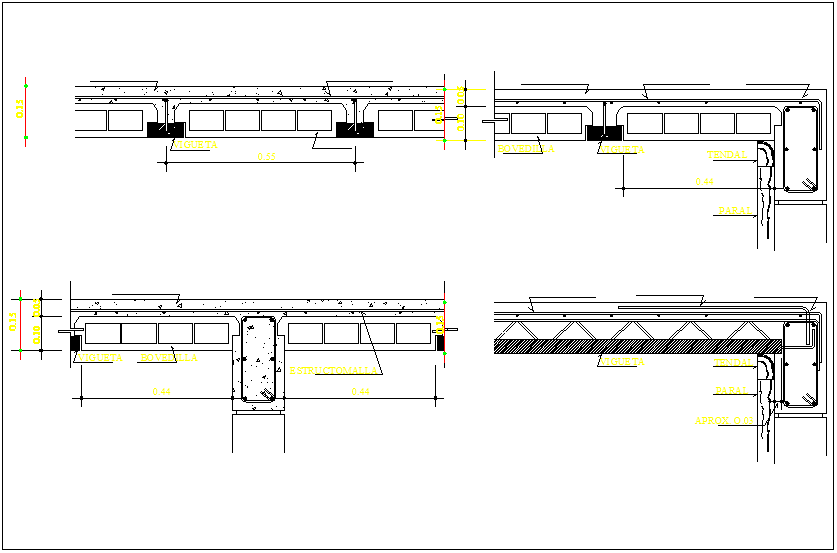Beam and slab connection detail dwg file
Description
Beam and slab connection detail dwg file, Beam and slab connection detail section view, dimensions detail, specifications detail, reinforcement detail, steel bars detail, stirrups view etc
Uploaded by:

