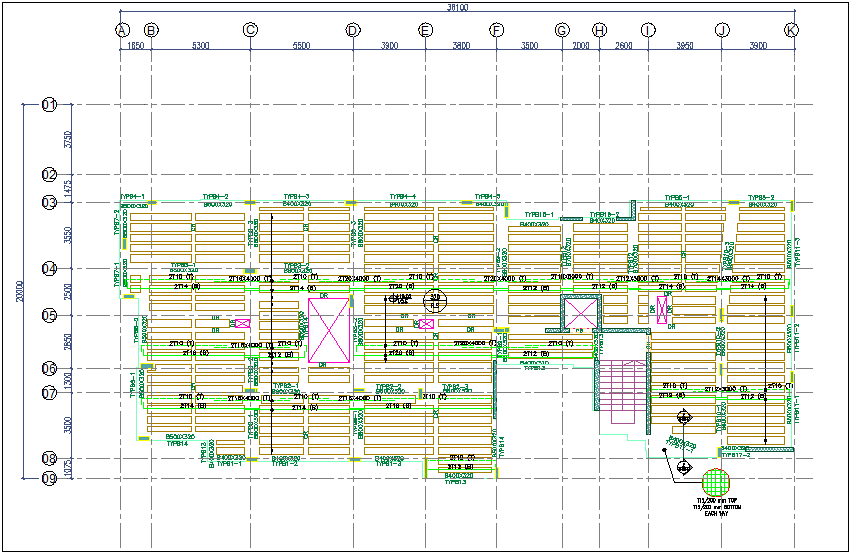Floor plan with structural view dwg file
Description
Floor plan with structural view dwg file in plan with view of area distribution view and stair,wall and support view with necessary detail and view of necessary detail and dimension.
Uploaded by:

