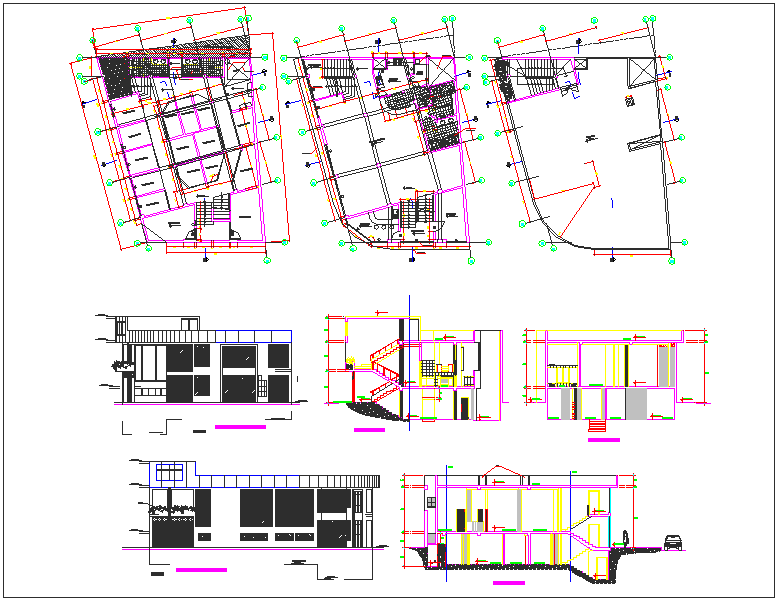Residential bungalow plan view detail dwg file
Description
Residential bungalow plan view detail dwg file, Residential bungalow plan view detail and design plan layout view detail, elevation and section view detail, dimensions detail, specification detail etc
Uploaded by:
