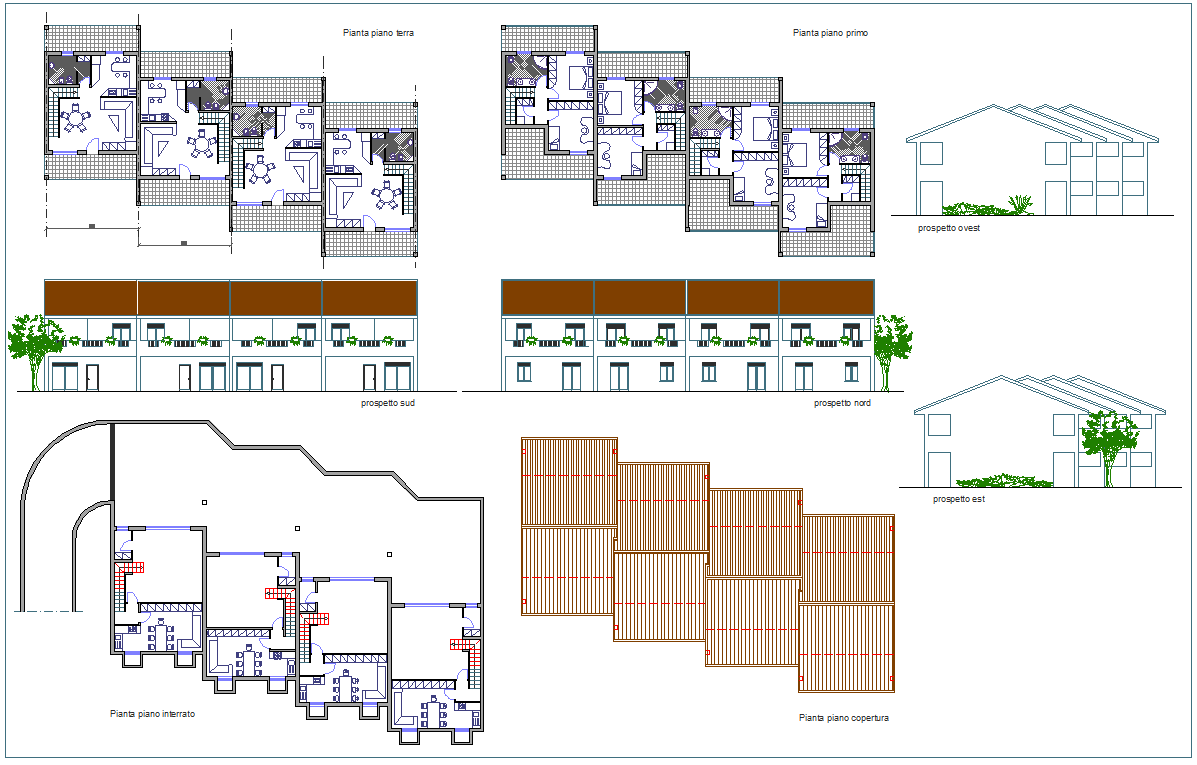Row House CAD Plans with 52m Residential Block and Modern Layouts
Description
This detailed row house CAD plan features a 52-meter-long residential block, designed with contemporary architectural elements and efficient spatial alignment suitable for modern urban development. The top section of the drawing displays the ground floor layout, including living rooms, dining areas, compact kitchens, shared washrooms, storage corners, and rear open spaces. Each unit is arranged with clear zoning principles that enhance natural light and cross ventilation. The first floor layout shows well-proportioned bedrooms, attached bathrooms, a balcony extension, and stair connectivity between levels. Structural gridlines, wall partitions, and room dimensions are precisely drafted for accurate construction reference.
The sectional and elevation drawings provide additional clarity, presenting south, north, east, and west façades with pitched roof sections, window placements, and landscaped boundary integration. A basement layout is also included, showcasing underground rooms and circulation areas connected by internal stairs for efficient vertical movement. The roof plan illustrates the segmented roof panels arranged uniformly across all row house units. These well-detailed DWG files are ideal for architects, civil engineers, interior designers, and 3D modelling professionals engaged in residential planning, documentation, BIM conversion, and visualisation. The drawing supports concept development and final design presentations for row housing projects.

Uploaded by:
Eiz
Luna
