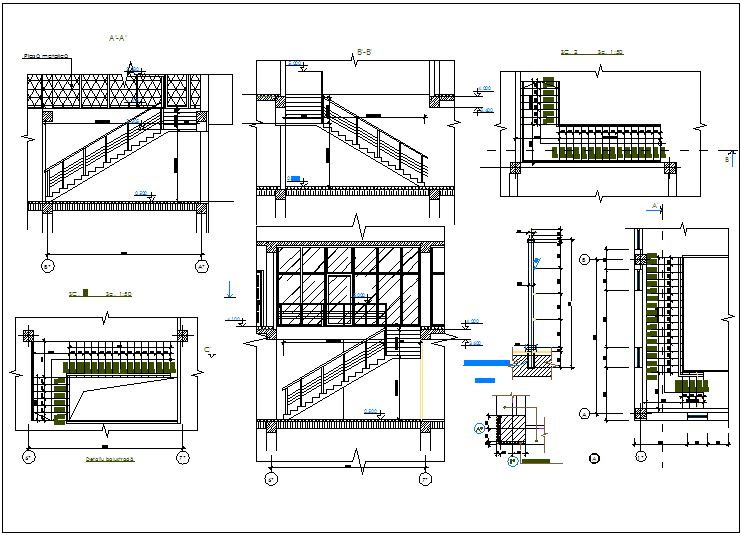Stairs detail view dwg file
Description
Stairs detail view dwg file, Stairs detail view and section plan detail, dimensions detail, specifications detail, stair steps plan view etc
File Type:
DWG
File Size:
9.1 MB
Category::
Structure
Sub Category::
Section Plan CAD Blocks & DWG Drawing Models
type:
Gold
Uploaded by:
