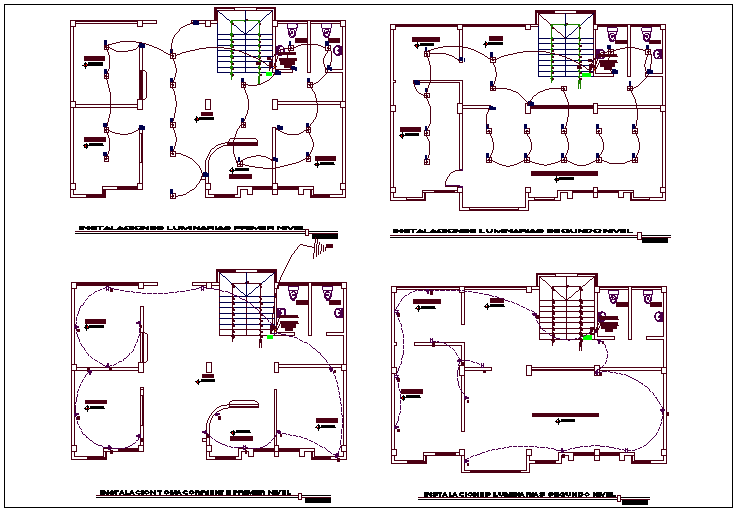Electrical plan layout view detail dwg file
Description
Electrical plan layout view detail dwg file, Electrical plan layout view detail with floor design plan layout view detail etc
File Type:
DWG
File Size:
10.1 MB
Category::
Electrical
Sub Category::
Architecture Electrical Plans
type:
Gold
Uploaded by:
