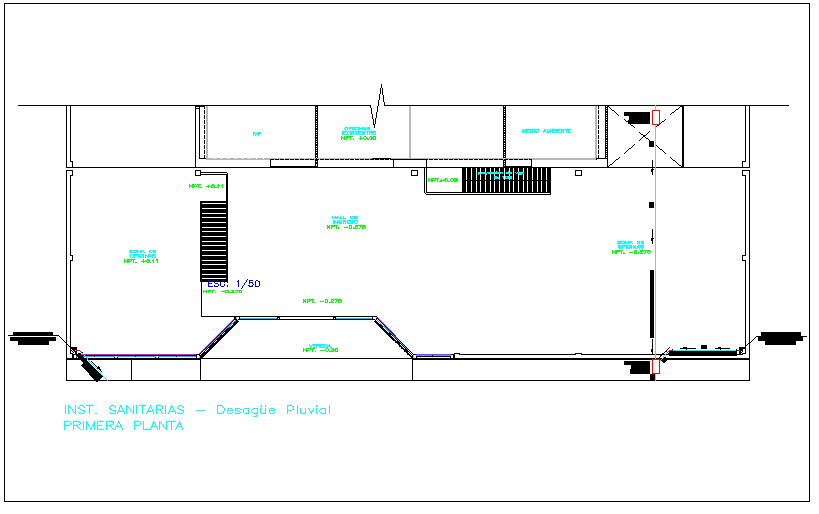Floor plan view and foundation plan layout detail view dwg file
Description
Floor plan view and foundation plan layout detail view dwg file, Floor plan view and foundation plan layout detail view with dimensions detail, center line view etc
Uploaded by:

