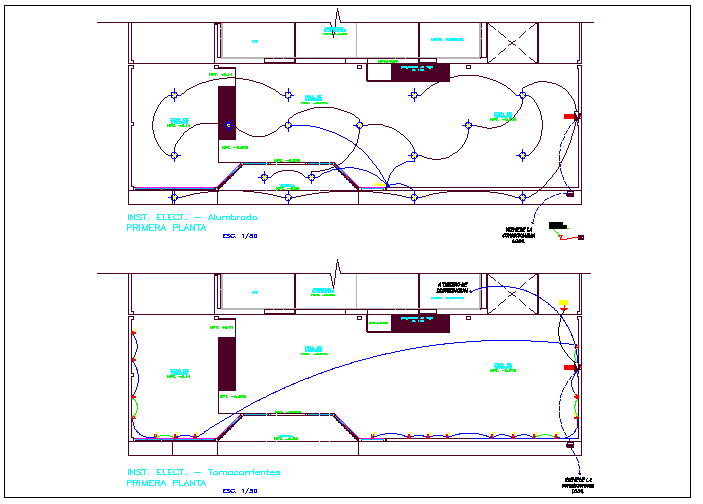Floor plan and electrical plan layout detail dwg file
Description
Floor plan and electrical plan layout detail dwg file, Floor plan and electrical plan layout detail with denotations
File Type:
DWG
File Size:
955 KB
Category::
Electrical
Sub Category::
Architecture Electrical Plans
type:
Gold
Uploaded by:
