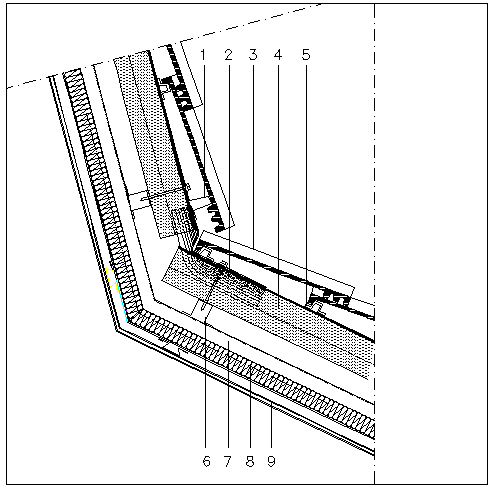Incline doors of concrete style details dwg file
Description
Incline doors of concrete style details dwg file
Incline doors of concrete style details that includes supportive wooden pillar, joints details, measurement details, cut, wooden finishing and much more of door details.
Uploaded by:
