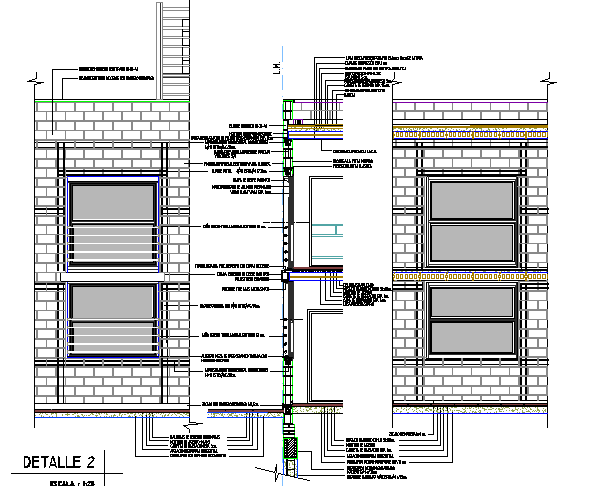Section by facade with walls in concrete blocks dwg file
Description
Section by facade with walls in concrete blocks dwg file
Section by facade with walls in concrete blocks that includes a detailed view of textured concrete block, exterior closure with mortar, shape with height, compression layer, steam barrier with paint, concrete block, mortar closure, expanded polystyrene expansion gasket and much more of wall construction details.
CABIN SECTION TUBULAR DIAM. EXTERIOR 53 mm.
CABIN SECTION TUBULAR DIAM. EXTERIOR 53 mm.
Uploaded by:

