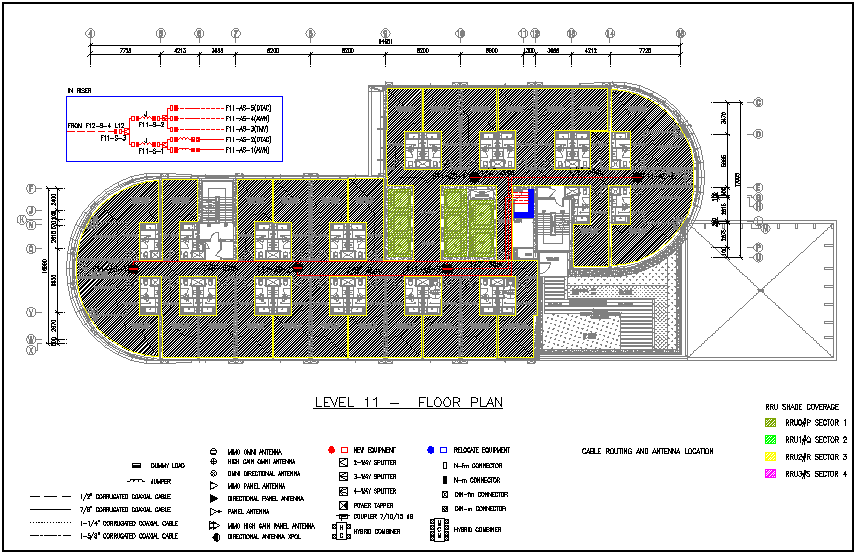Level 11 floor plan with electrical view dwg file
Description
Level 11 floor plan with electrical view dwg file in plan with wall and area distribution view and way of electrical connection with electrical legend with necessary detail view
and electrical diagram.
File Type:
DWG
File Size:
1.5 MB
Category::
Electrical
Sub Category::
Architecture Electrical Plans
type:
Gold
Uploaded by:

