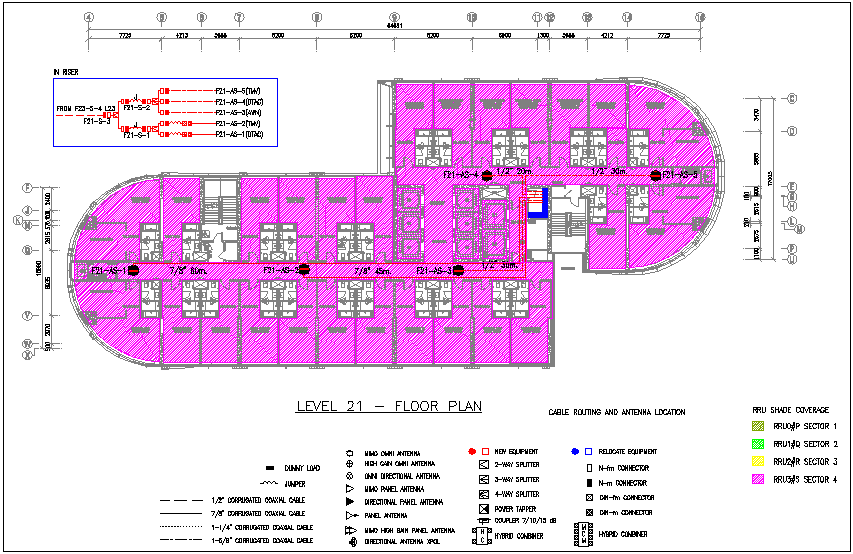Electrical plan for level 21 floor plan dwg file
Description
Electrical plan for level 21 floor plan dwg file in plan with area distribution and wall view and electrical connection and line view of electrical with electrical legend view and electrical diagram detail.
File Type:
DWG
File Size:
1.6 MB
Category::
Electrical
Sub Category::
Architecture Electrical Plans
type:
Gold
Uploaded by:
