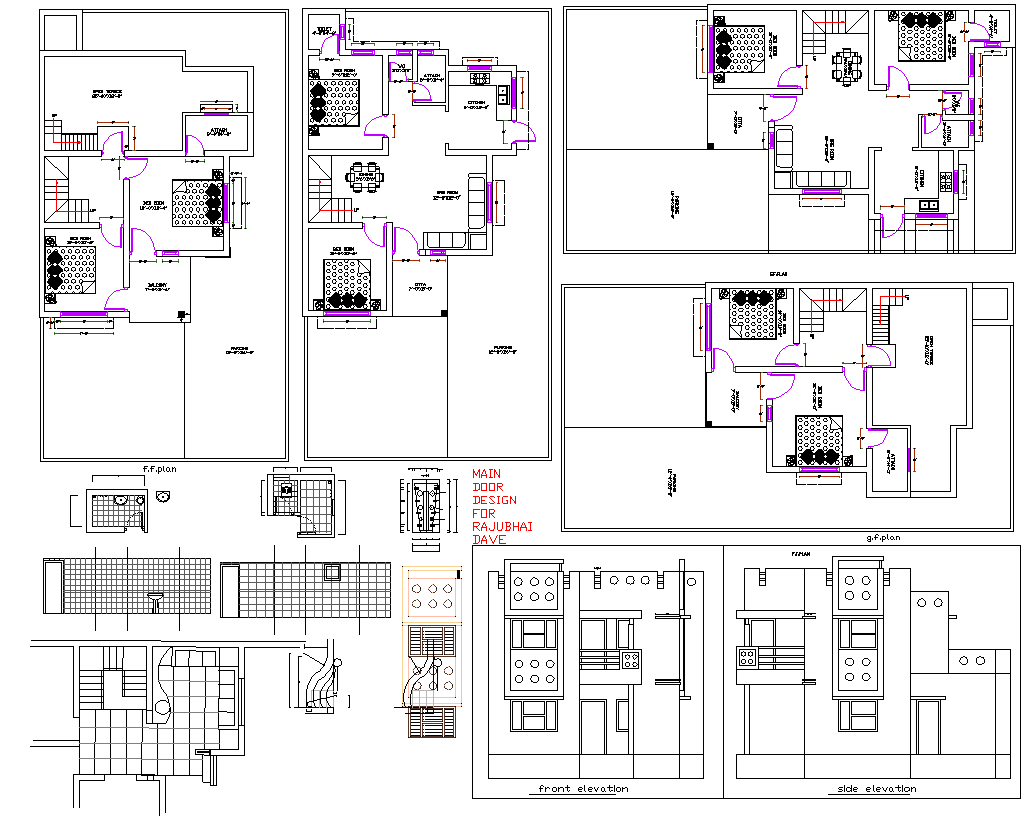Bungalow floor plan detail and section view detail dwg file
Description
Bungalow floor plan detail and section view detail dwg file, Bungalow floor plan detail and design plan layout detail view with dimensions detail, specification detail, floor plan, section view detail, elevation view detail etc
Uploaded by:
