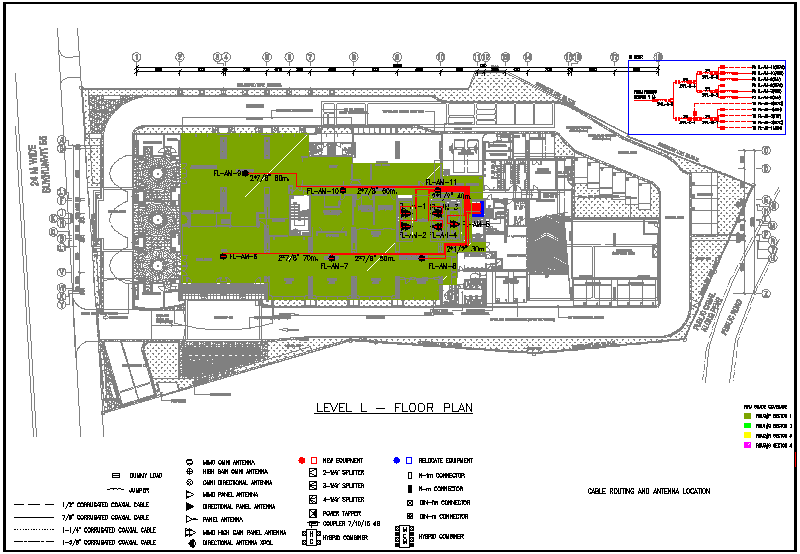Electrical view for level L floor plan dwg file
Description
Electrical view for level L floor plan dwg file in plan with view of floor view with wall and area distribution view and view of cable routing and antenna location electrical plan with electrical connection and different electrical legend.
File Type:
DWG
File Size:
2.3 MB
Category::
Electrical
Sub Category::
Architecture Electrical Plans
type:
Gold
Uploaded by:

