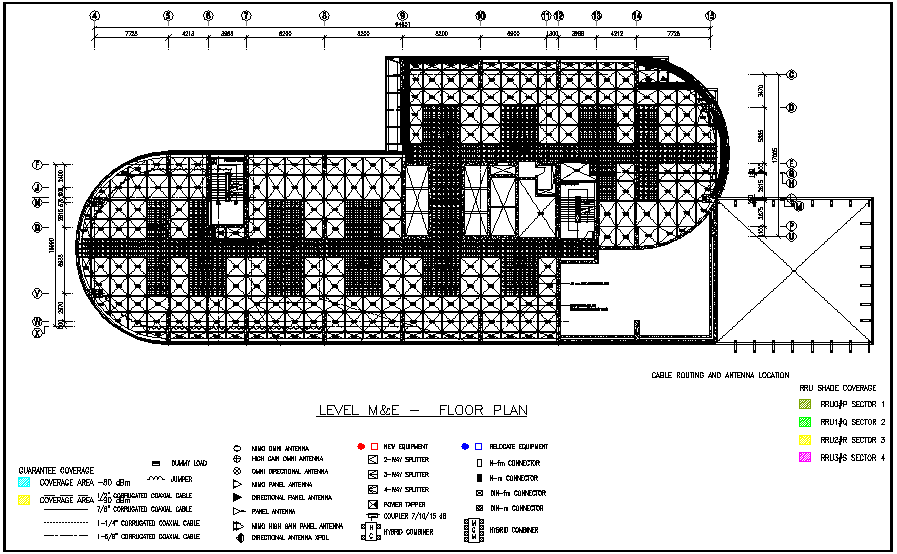Level M and E floor plan with electrical cable routing dwg file
Description
Level M and E floor plan with electrical cable routing dwg file in plan with checker plate and ceiling structure view with electrical connection of routing and electrical
cable and its legend view.
Uploaded by:
