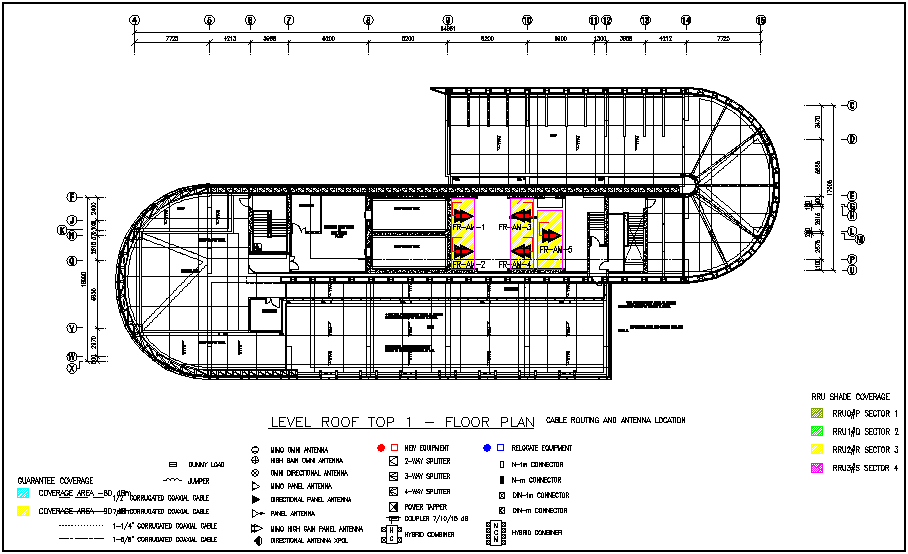Roof plan of hotel with electrical view dwg file
Description
Roof plan of hotel with electrical view dwg file in plan with wall view with pump room,
fan and water room view and electrical connection line with view of electrical legend view with necessary dimension.
File Type:
DWG
File Size:
888 KB
Category::
Electrical
Sub Category::
Architecture Electrical Plans
type:
Gold
Uploaded by:

