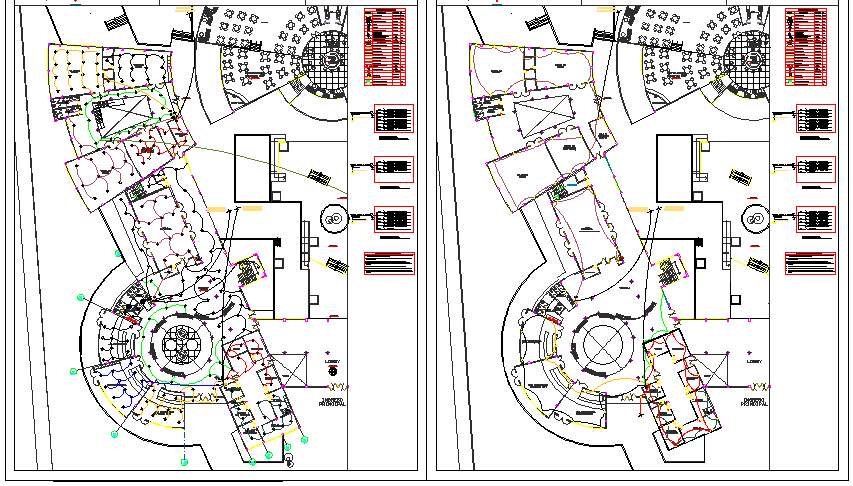Site plan details of culinary center-map dwg file
Description
Location culinary center-map dwg file.
Location culinary center-map that includes a detailed view of road, town planning, landmarks, schools, garden, restaurant, bar, parking area, cafeteria details, room, main entry door and much more of site plan details.
Uploaded by:
