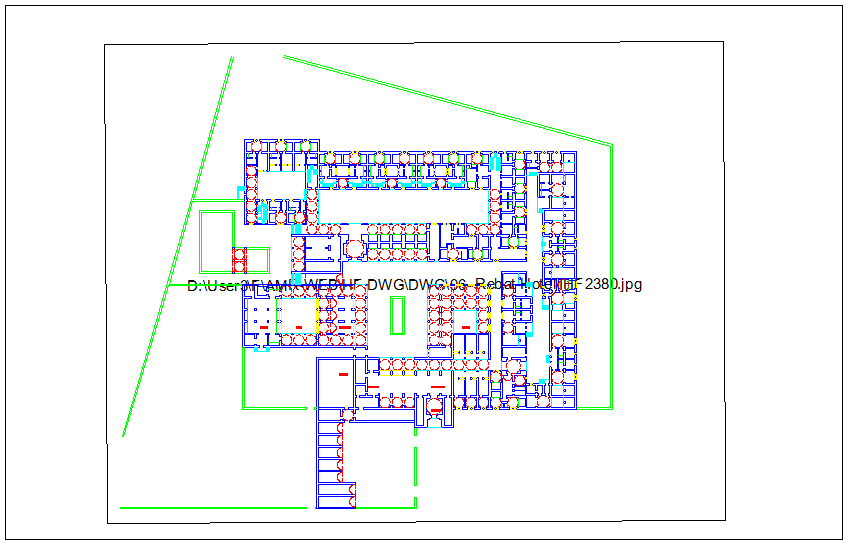Architectural view of rebat hotel plan dwg file
Description
Architectural view of rebat hotel plan dwg file in plan with view of entrance,reception,
restaurant,kitchen,food court,laundry,saloon area and view of room view with wall view
in hotel design view.
Uploaded by:
