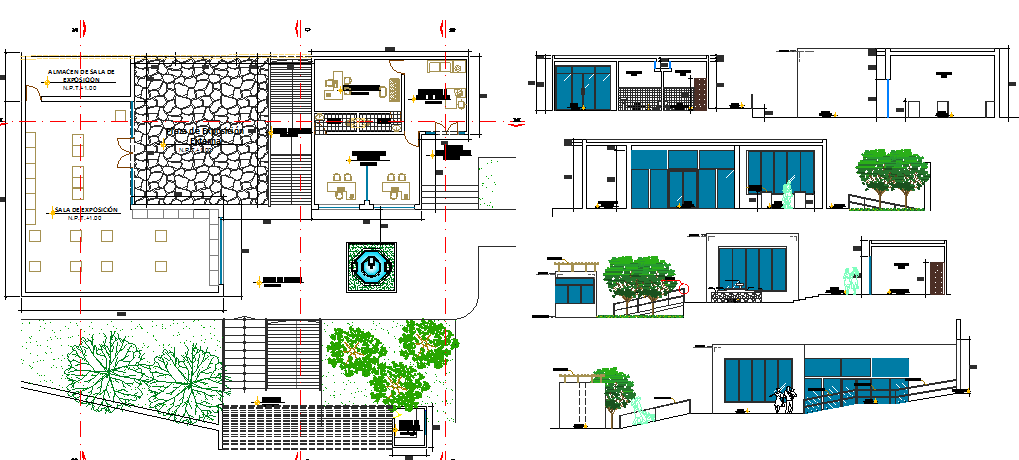Multi-flooring five star hotel architecture project dwg file
Description
Multi-flooring five star hotel architecture project dwg file.
Multi-flooring five star hotel architecture project that includes a detailed view of north side elevation, south elevation, main entry door, reception, cafeteria, restaurant, dining area, garden cafeteria, tree view, staircase view and much more of hotel project.
Uploaded by:

