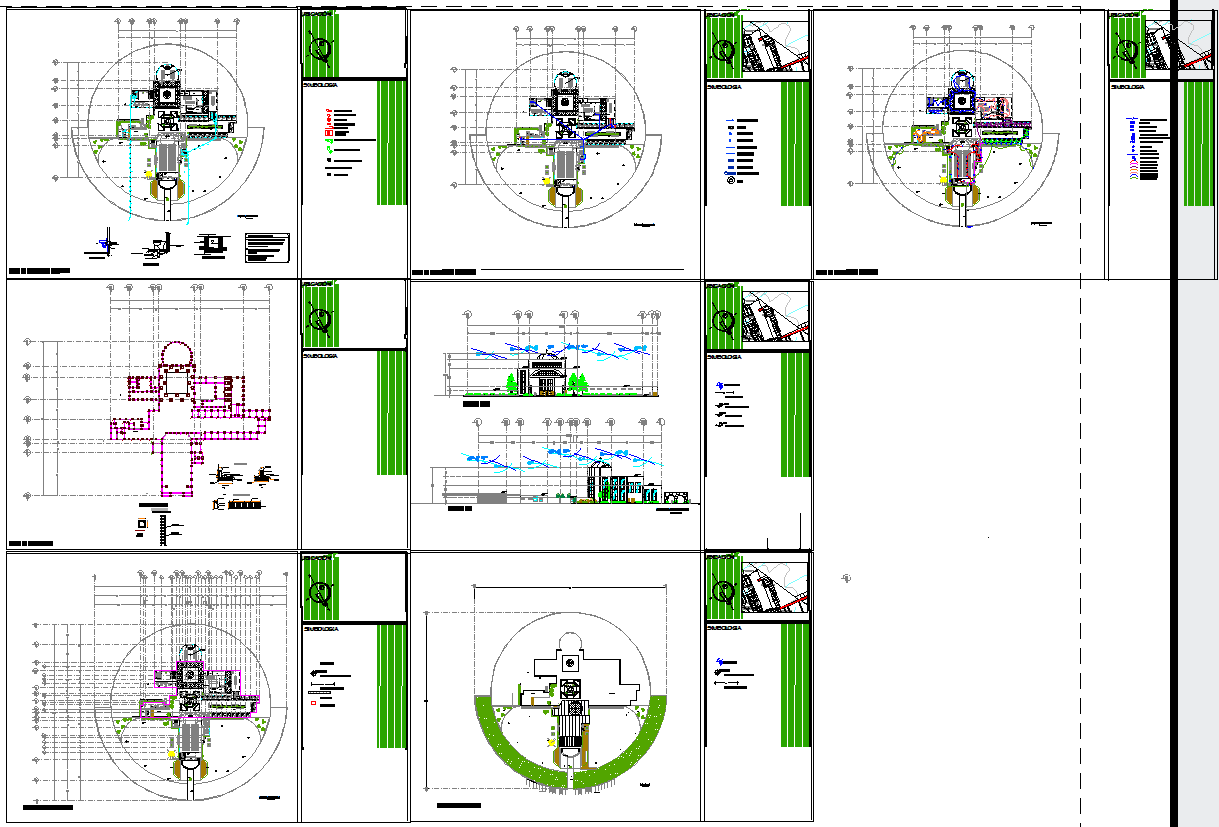Circular 40m Sacred Temple CAD Design with Detailed Layout Plans
Description
This AutoCAD DWG file features a circular 40m sacred temple CAD design created for spiritual architecture and culturally significant site planning. The detailed drawing includes top-view temple layouts built around a large radial axis, complete with inner sanctum zones, mandapa areas, peripheral pathways, entry vestibules, central shrine placement, and symmetrical spatial geometry. Multiple plan sheets display structural grids, landscape curves, stepped platforms, boundary circles, and the full orientation diagram marking the temple’s cardinal alignment. The layout highlights pathways leading to the main shrine, garden segments, seating points, and symbolic architectural patterns that guide movement and energy flow within the sacred site.
Along with the primary 40m plan, the DWG file also contains elevations, longitudinal and cross sections, lighting symbols, tree markings, and architectural notes that help designers understand vertical proportions and façade composition. The detailed structural representation supports accurate planning for architects, engineers, and interior designers who work on religious or cultural structures. This temple CAD design is ideal for planning traditional worship spaces, pilgrimage centers, or modern spiritual complexes using AutoCAD, Revit, 3D Max, SketchUp, and similar tools. Unlock the complete file by subscribing to Cadbull for full access to premium temple drawings.

Uploaded by:
john
kelly

