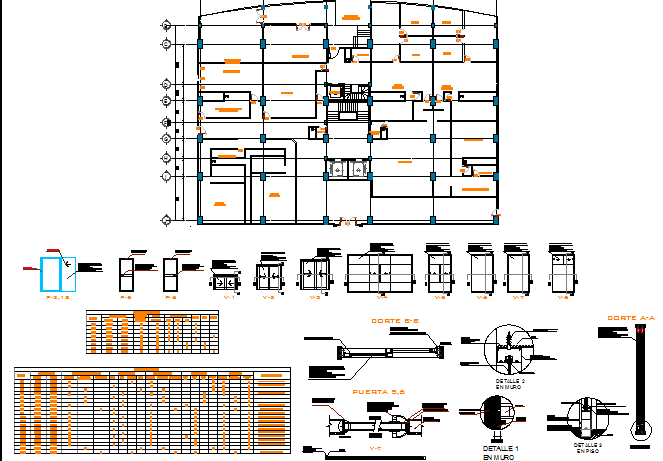Industrial plant architecture project dwg file
Description
Industrial plant architecture project dwg file.
Industrial plant architecture project that includes a detailed view of car pantry plan, crystal of 9 mm thickness with decorative privacy film, drawing with horizontal lines fine thickness, grinding finish, aluminium door, women sauna, substation, rail yard, service elevators and much more of industrial plant.
Uploaded by:

