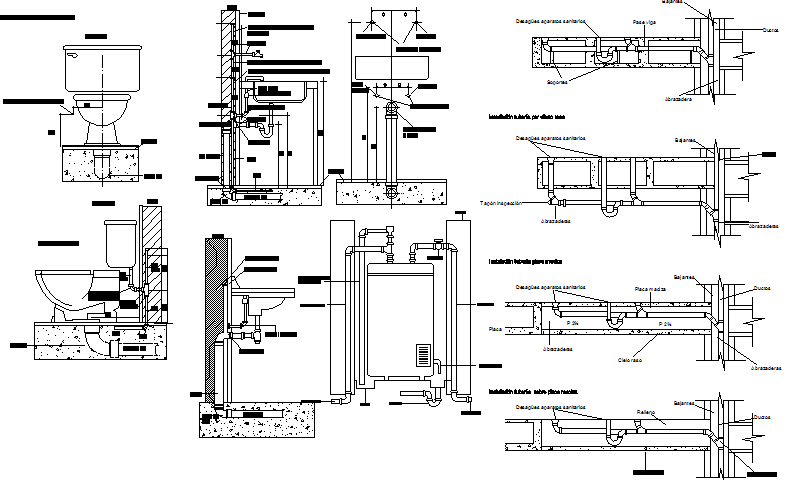Sanitary installation of single family house project dwg file
Description
Sanitary installation of single family house project dwg file
Sanitary installation of single family house project that includes floor construction, wall construction, column construction, toilet sheet installation, wash basin installation, indoor elements installation and much more of sanitary installation details.
Uploaded by:
