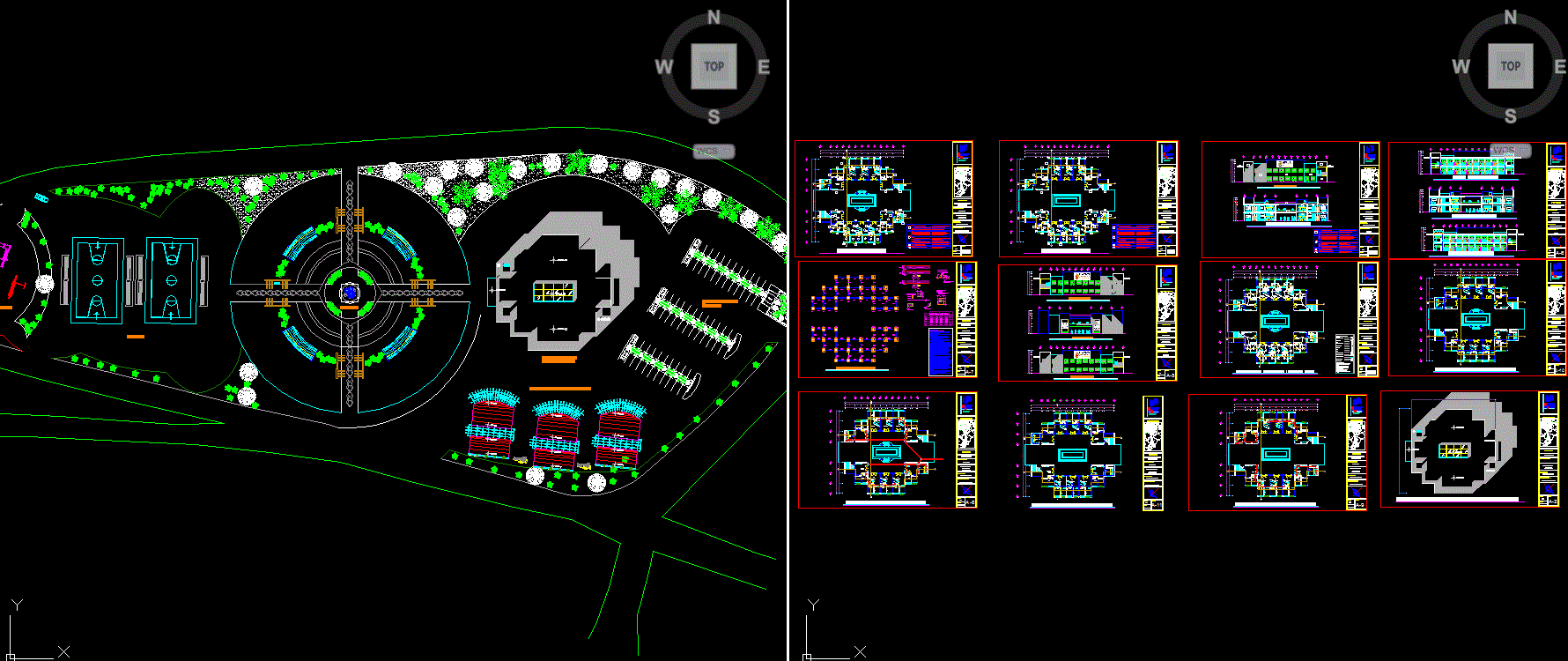Jimenez Jorge Gallardo Government Building Design DWG Drawing File
Description
The Jimenez Jorge Gallardo government building CAD drawing file provides a comprehensive architectural and structural layout designed with high precision. This detailed DWG file includes the overall floor plan, elevation, and interior arrangements suitable for public administration offices. The design emphasizes efficient space utilization, integrating modern architecture with functionality. It also includes office zones, workspaces, public waiting areas, and essential service zones, making it a complete reference for urban infrastructure development.
This AutoCAD DWG drawing is an excellent resource for architects, civil engineers, and interior designers engaged in public or government projects. The drawing helps professionals visualize structural proportions, interior planning, and accessibility in large-scale buildings. Every section of the file is drafted with accuracy to ensure that the final construction meets professional design standards. Ideal for planning, analysis, and presentation, this file demonstrates advanced technical drawing practices. Download the Jimenez Jorge Gallardo government building CAD file today and explore a complete reference for modern government infrastructure development.
Uploaded by:

