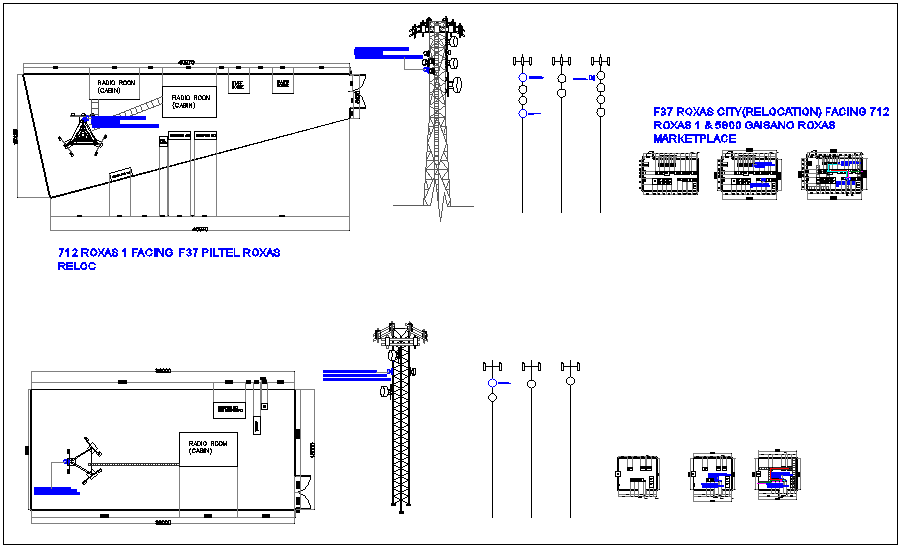Mobile tower plan and elevation with its installation and electrical control system dwg file
Description
Mobile tower plan and elevation with its installation and electrical control system dwg file in plan with dish view,generator set,radio room,staff and guard house view with
main entrance and elevation with tower structure and controlling view.
Uploaded by:

