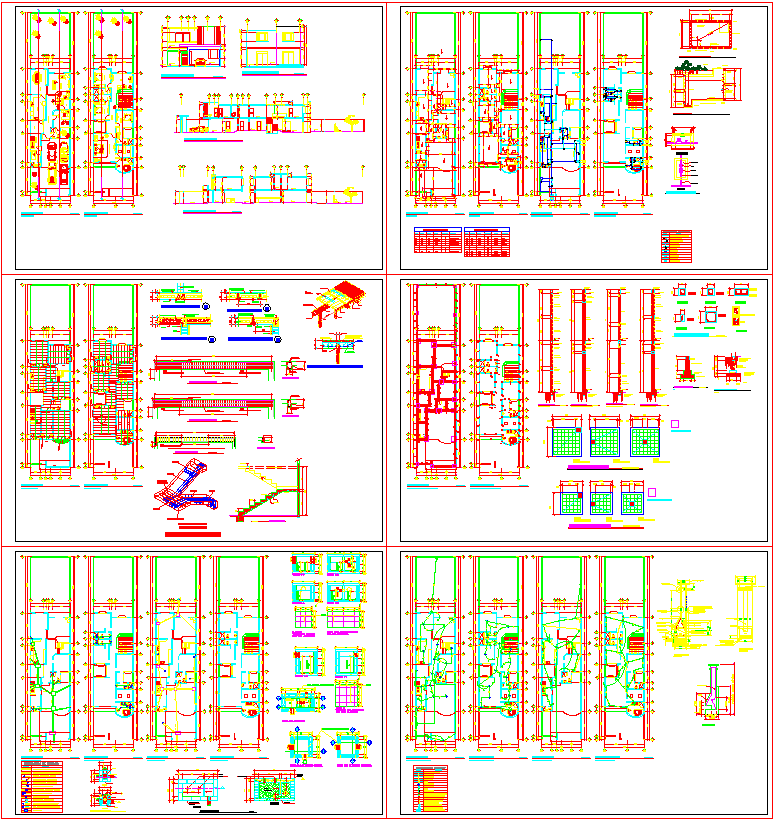Modern Two Level House Design with Detailed AutoCAD DWG Plans
Description
This modern two-level house design DWG provides an extensive architectural package featuring complete floor plans, column grids, beam layouts, structural reinforcements, staircase detailing, and material specifications. The uploaded drawings include precise measurements across every section, with longitudinal and cross-sectional views that highlight slab thicknesses, beam depths, floor heights, and window placements. The DWG also displays detailed construction annotations, electrical layouts, plumbing lines, and foundation detailing, ensuring a clear understanding of the structural system. Multiple elevation sheets showcase façade treatments, exterior finishes, and the vertical alignment of the two-level structure, offering architects strong visual clarity for modeling and drafting.
Additionally, the file contains joinery drawings, footing schedules, wall intersection detailing, and several reinforcement diagrams that support accurate on-site execution. Designers can also review grid-based room organization, ventilation routes, load-bearing supports, and internal circulation patterns crafted for modern family living. This well-organized DWG is ideal for architects, civil engineers, interior designers, and Revit or SketchUp modelers seeking a ready-to-use residential blueprint. By downloading this two-level house design DWG, users gain access to a versatile and reliable resource that enhances productivity, reduces drafting time, and supports professional-grade residential project development.

Uploaded by:
Wang
Fang
