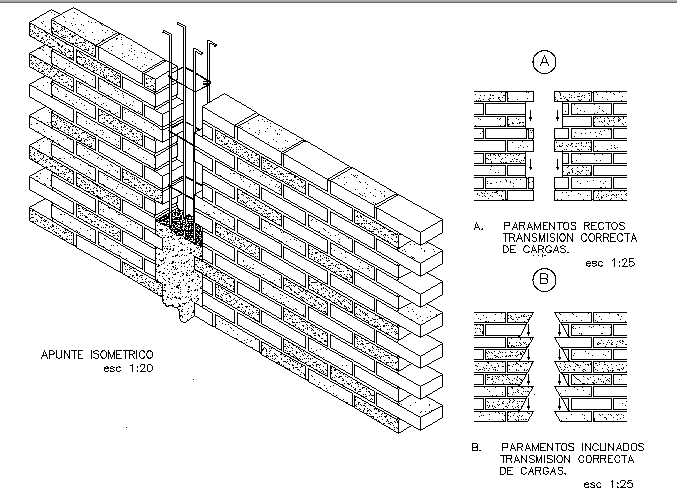Brick wall construction details dwg file
Description
Brick wall construction details dwg file.
Brick wall construction details that includes concrete view, brick view, wall joints, wall construction, material used details and much more of wall construction details.
Uploaded by:
