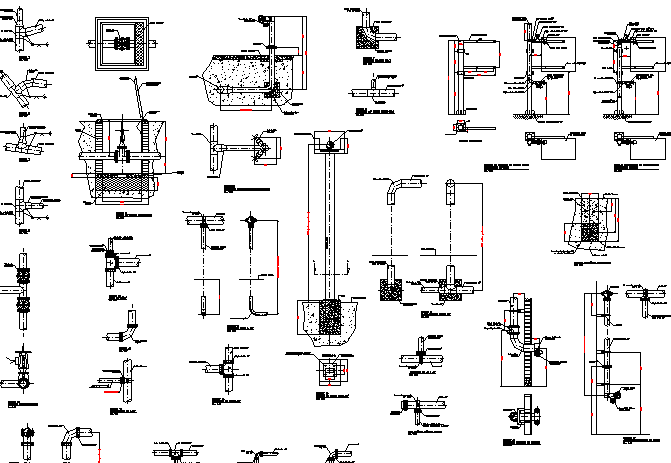Humid net construction details dwg file
Description
Humid net construction details dwg file.
Humid net construction details that includes a detailed view of lower, lodge to cabinets, diving to docks, ascendant derivation, secularization values, matrix derivation, final with lower and much more of humid net construction details.
Uploaded by:

