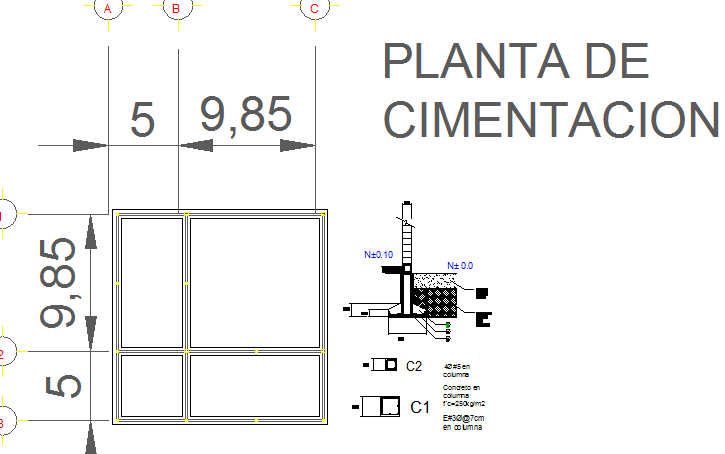Construction details of building dwg file
Description
Construction details of building dwg file
Construction details of building that includes a detailed view of concrete fc = 250k / cm2, load rod 3/8, temperature, column, Concrete column, Trash and vegetable layer, 0.5m excavation of resistant layer and much more of construction details.
Uploaded by:

