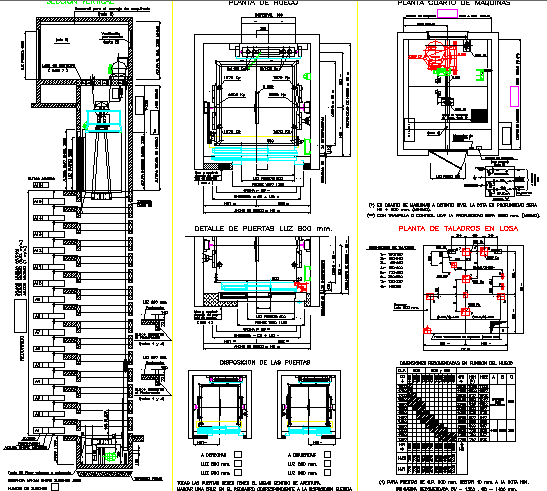Elevator installation details of hospital dwg file
Description
Elevator installation details of hospital dwg file
Elevator installation details of hospital that includes a detailed view of detail of doors light, provision of the doors, cota hd, recommended cabin cw, all doors sense, box corresponding and much more of elevator details.
File Type:
DWG
File Size:
4 MB
Category::
Mechanical and Machinery
Sub Category::
Elevator Details
type:
Gold
Uploaded by:
