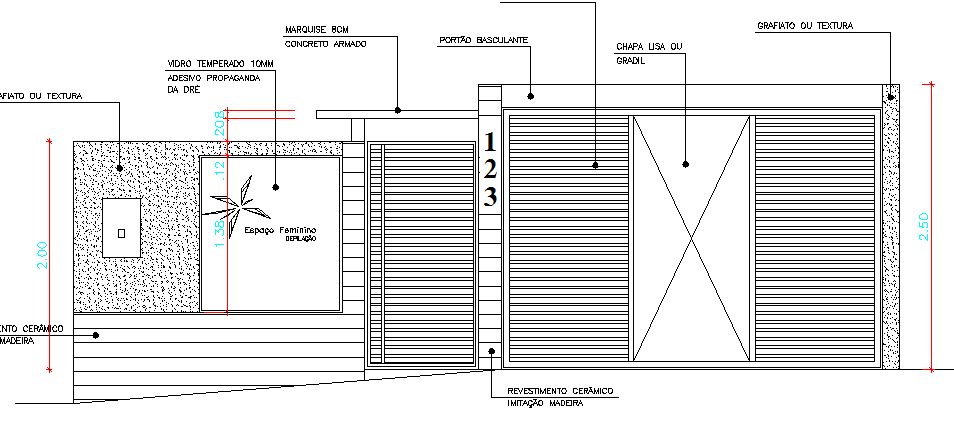Front view of residential house details dwg file
Description
Front view of residential house details dwg file
Front view of residential house details that includes wall design, doors and windows view, staircase view, roof or terrace view and much more of house details.
Uploaded by:
