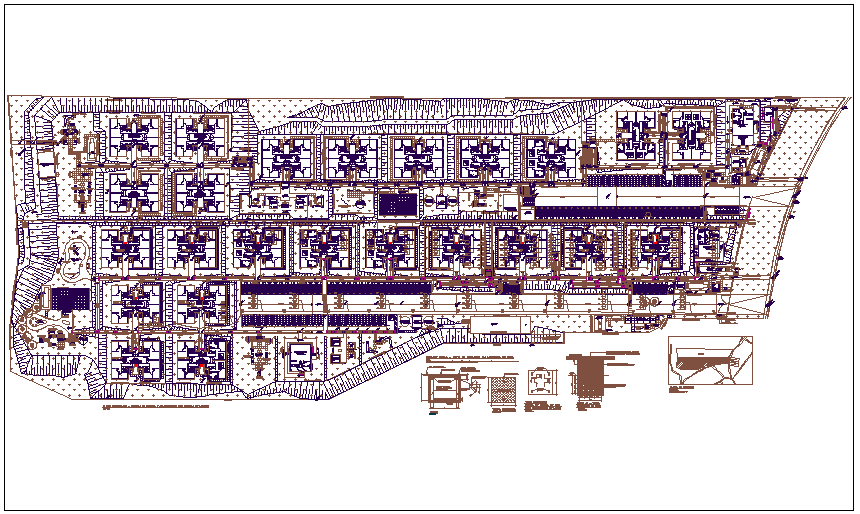Hospital structure plan detail view dwg file
Description
Hospital structure plan detail view dwg file, Hospital structure plan detail view and design plan layout detail with specification detail, structure member detail, and dimensions detail
Uploaded by:

