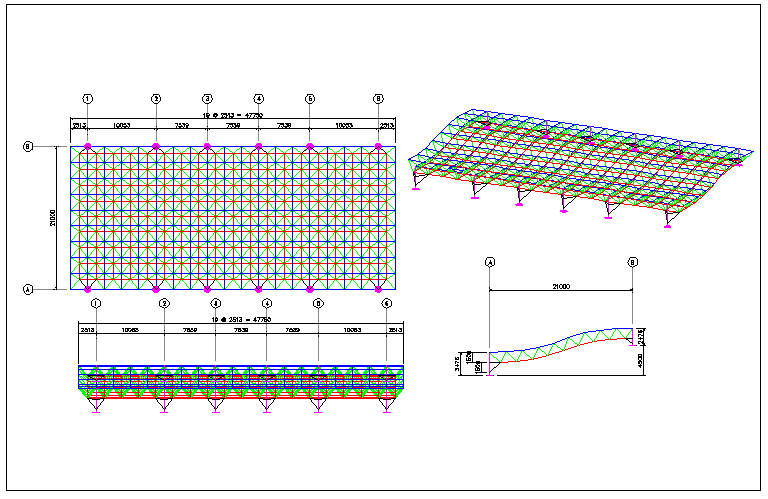Space Frame Layout CAD Drawing with Support Locations in AutoCAD DWG
Description
Space frame layout in AutoCAD DWG format showing structural framework, support locations, and connection details. Ideal for architects, engineers, and designers for accurate planning, structural analysis, and construction guidance. Editable CAD file allows precise modifications and ensures professional design execution.
Uploaded by:

