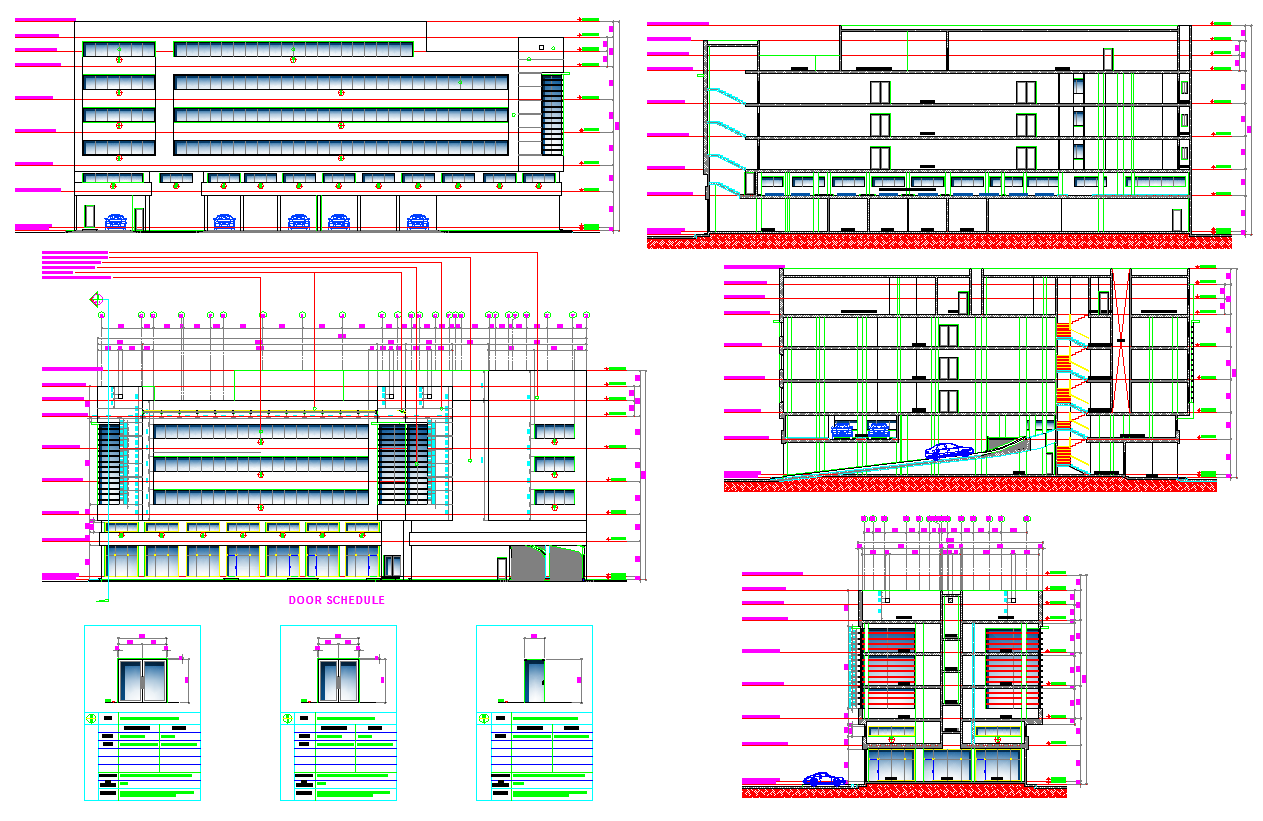Office structure plan detail view dwg file
Description
Office structure plan detail view dwg file, office structure plan detail view and design plan layout detail, dimensions detail specification detail, door & window dimension detail, elevation and section view detail
Uploaded by:
