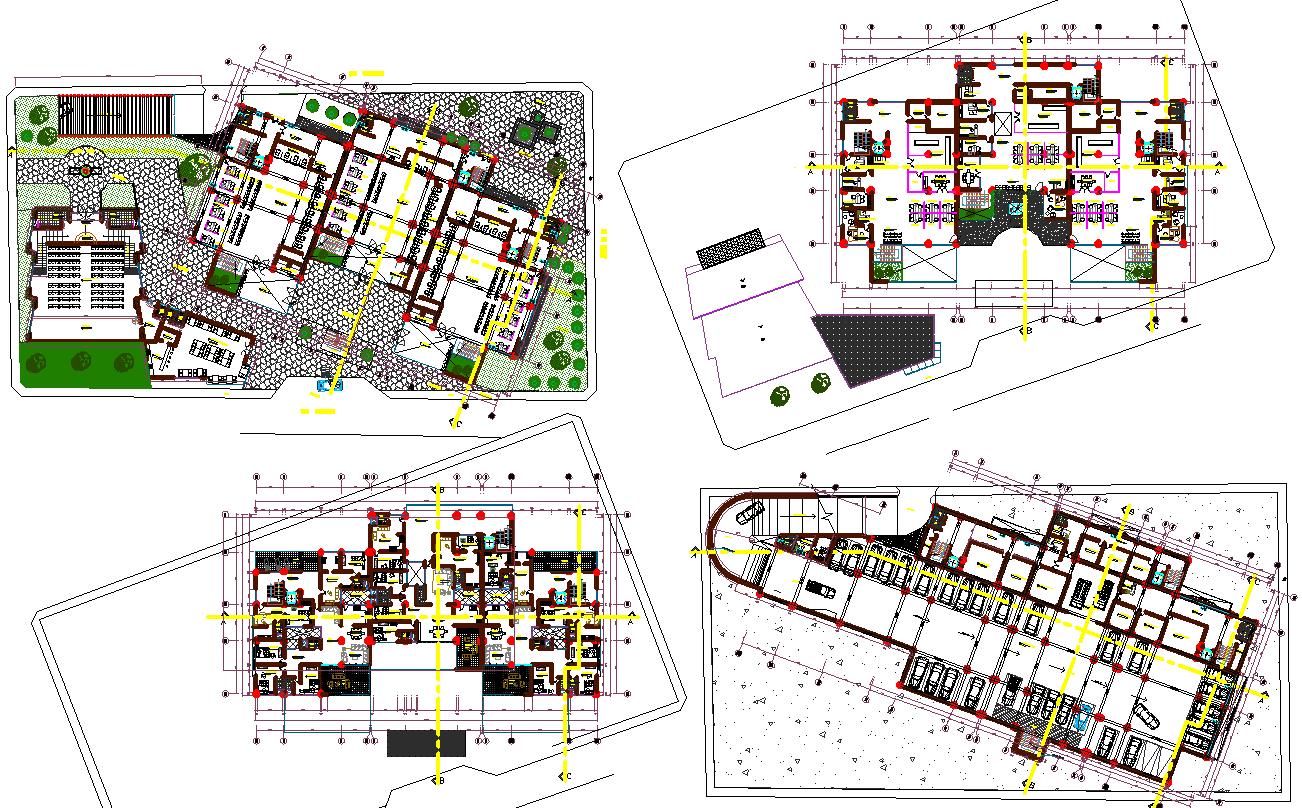Bank building plan layout view detail dwg file
Description
Bank building plan layout view detail dwg file, bank building plan detail and design plan layout view detail with specification detail, dimensions detail, landscaping area, center line view etc
Uploaded by:

