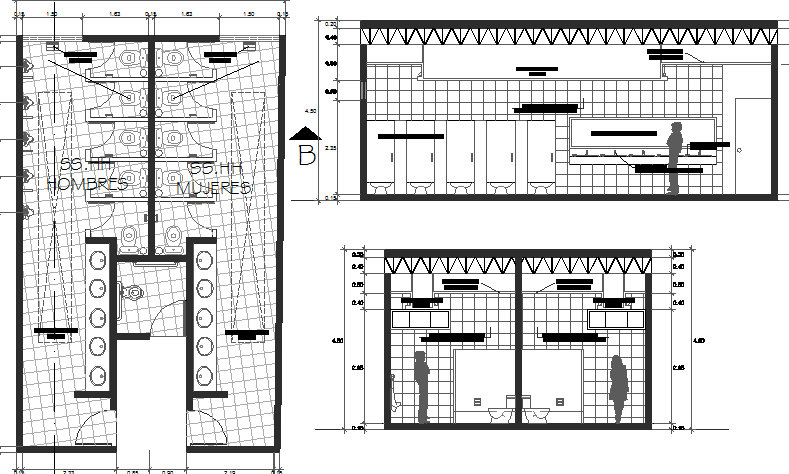Sanitary installation and rest room architecture layout details dwg file
Description
Sanitary installation and rest room architecture layout details dwg file
Sanitary installation and rest room architecture layout details that includes a detailed view of sanitary installation with toilet sheets details, male toilet, female toilet, bedrooms, wall design, main entry gate and much more of layout details.
Uploaded by:

