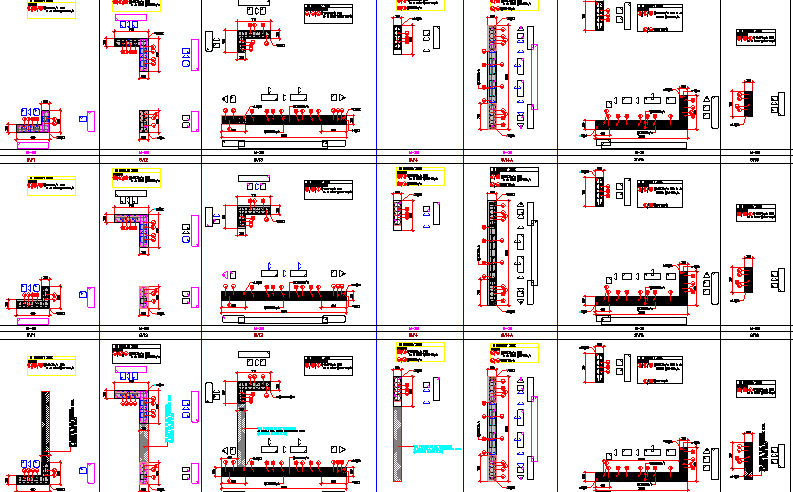Shares wall construction details of pent house dwg file
Description
Shares wall construction details of pent house dwg file.
Shares wall construction details that includes a detailed view of wall construction detail of all floor level to floor level, in ductility zone, full height, column and beam view and much more of wall construction details.
Uploaded by:
