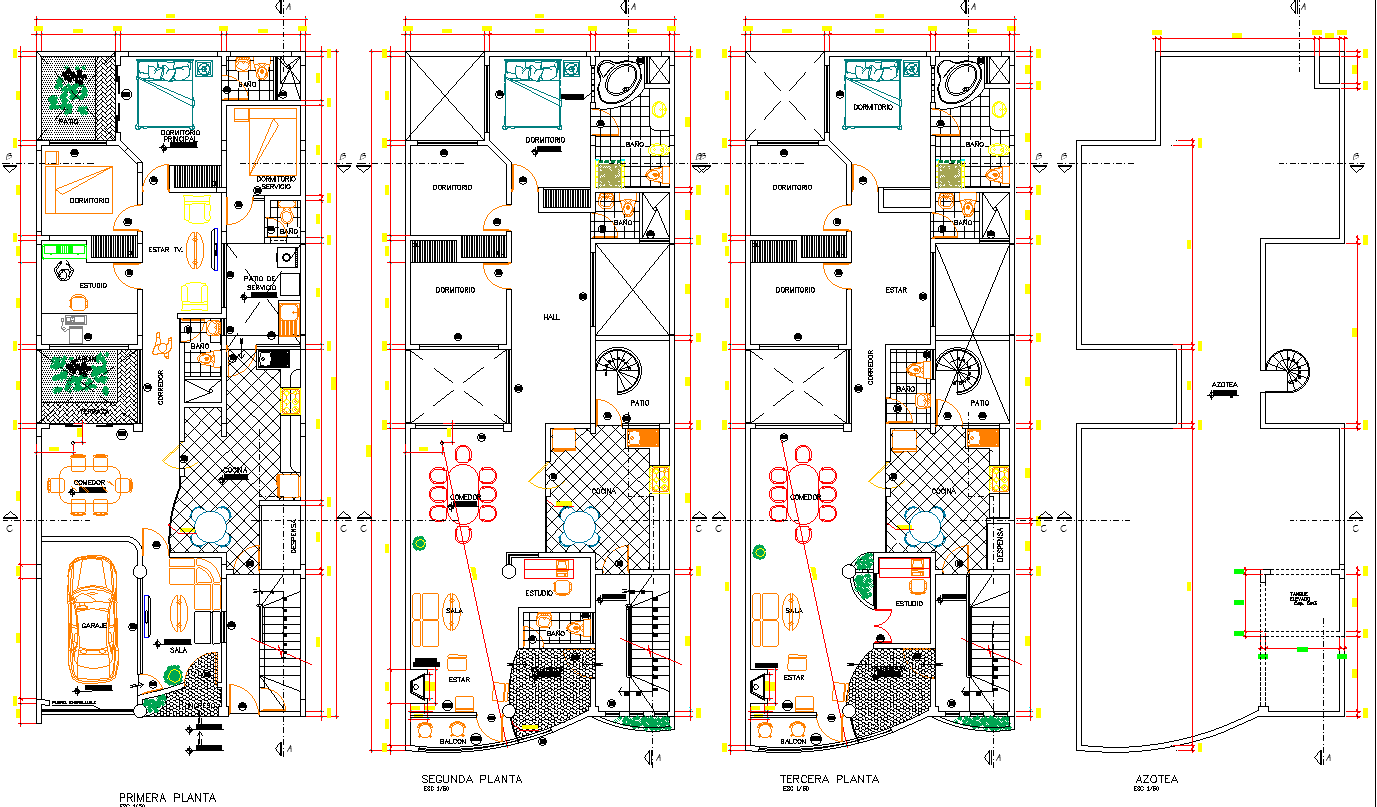Modern Housing Project Layout with Multi Unit Residential Plans
Description
This modern housing project DWG file presents a complete set of multi-unit residential plans designed for efficient urban living. The drawings include detailed ground floor, first floor, second floor, and third floor apartment layouts with room dimensions, door window placements, circulation flow, and functional zoning. Elevation views show the façade treatment, material arrangement, structural symmetry, and balcony projections that define the architectural character of the building. The sections illustrate vertical spatial planning, slab levels, staircases, service ducts, electrical shafts, and plumbing risers to support construction execution. Also included are electrical wiring layouts, lighting points, switchboards, and distribution panel indicators for every residential floor.
The DWG file further contains structural details such as reinforcement drawings, footing positions, beam layouts, slab thickness notes, and construction specifications used for high quality residential development. Plumbing plans highlight drainage lines, water supply routes, sanitary fittings, and piping measurements for smooth installation. This comprehensive residential development drawing set is ideal for architects, civil engineers, interior designers, and builders who require accurate and ready-to-use technical references. It supports concept planning, project approval documentation, and detailed design development for modern multi-unit housing projects.

Uploaded by:
Jafania
Waxy

