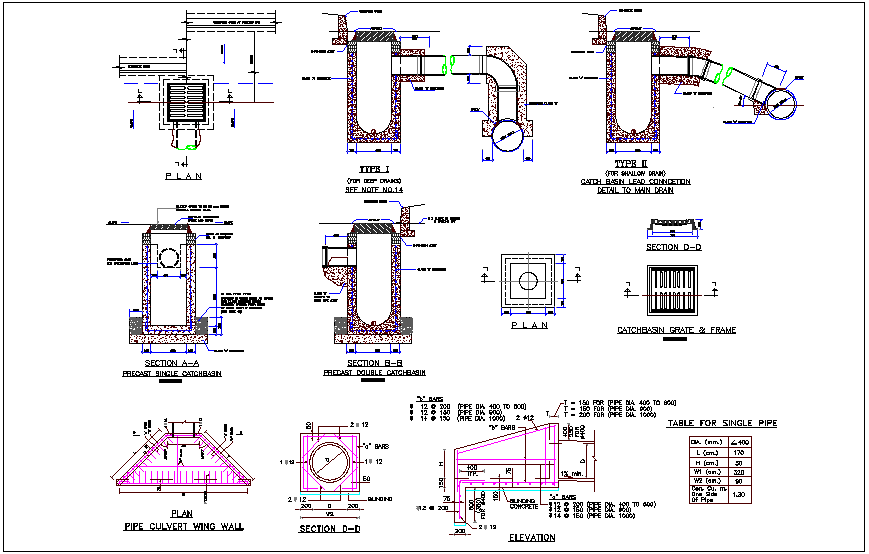Sanitary view of catch basin dwg file
Description
Sanitary view of catch basin dwg file in detail view with basin with expansion joint and
drain line view with concrete view and catch basin grate and frame view with section
view and necessary dimension.
Uploaded by:

