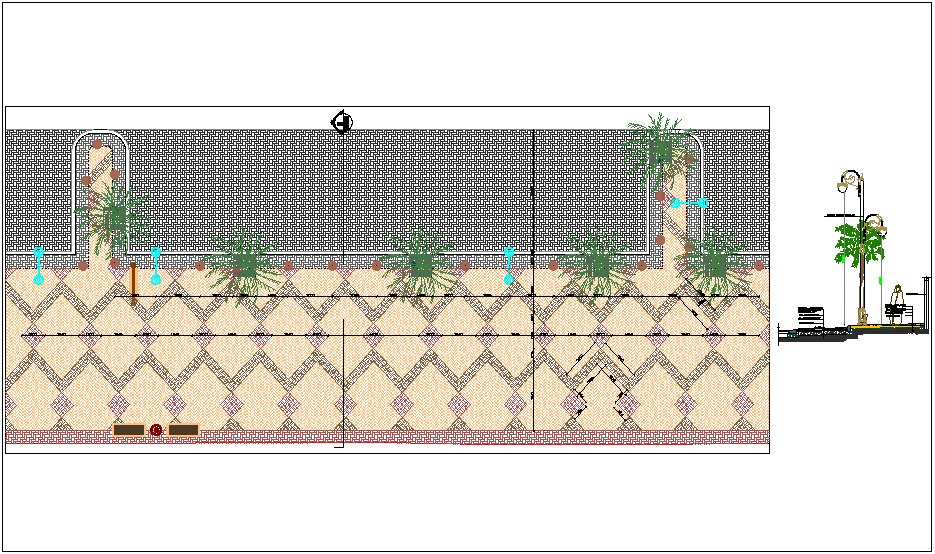Paving design construction detail dwg file
Description
Paving design construction detail dwg file in plan with view of different types paving block view on floor with necessary dimension and view of tree with paving block view
and elevation detail with concrete view and street light view.
Uploaded by:
