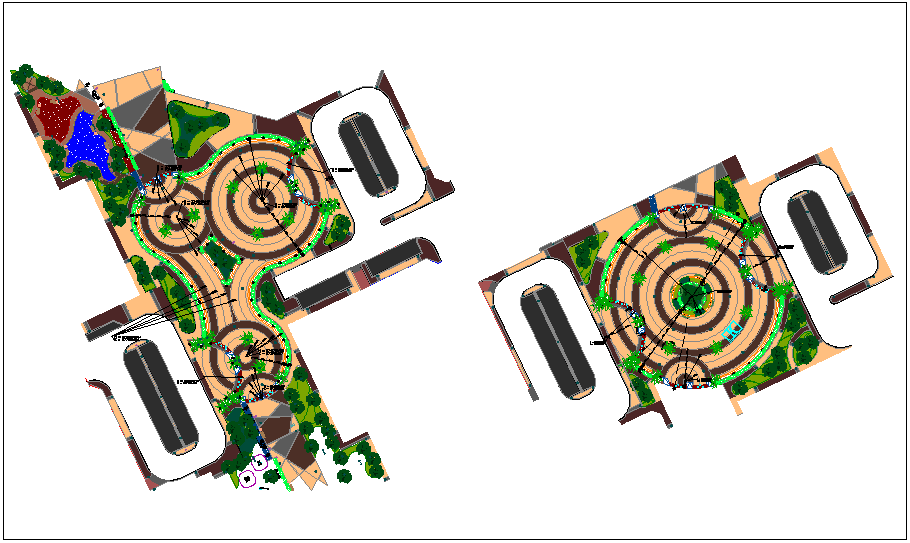Landscape view of paving design dwg file
Description
Landscape view of paving design dwg file in plan with view of paving joining view
and radius and necessary dimension view and flower shaped view by paving joining
with tree and walking way view.
Uploaded by:

