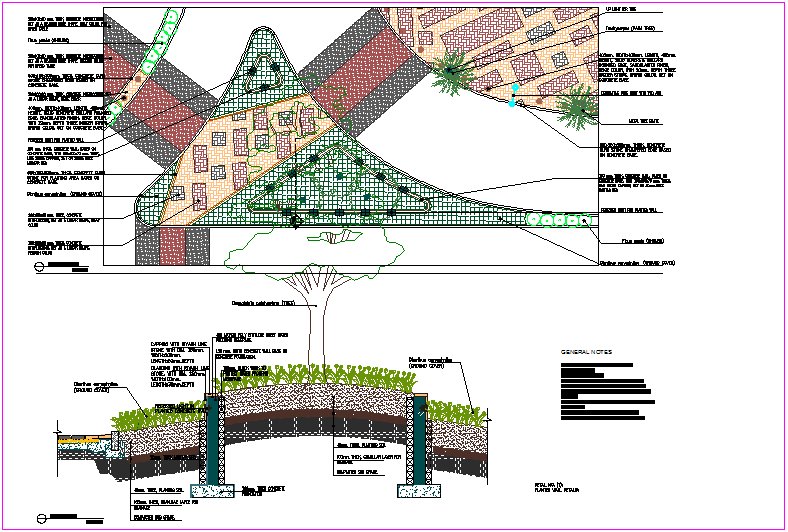Planted wall construction detail dwg file
Description
Planted wall construction detail dwg file in plan with view of concrete curb stone view,
paving block and planted wall view and tree view with walking way and section view with wall section and concrete foundation view with necessary dimension.
Uploaded by:
