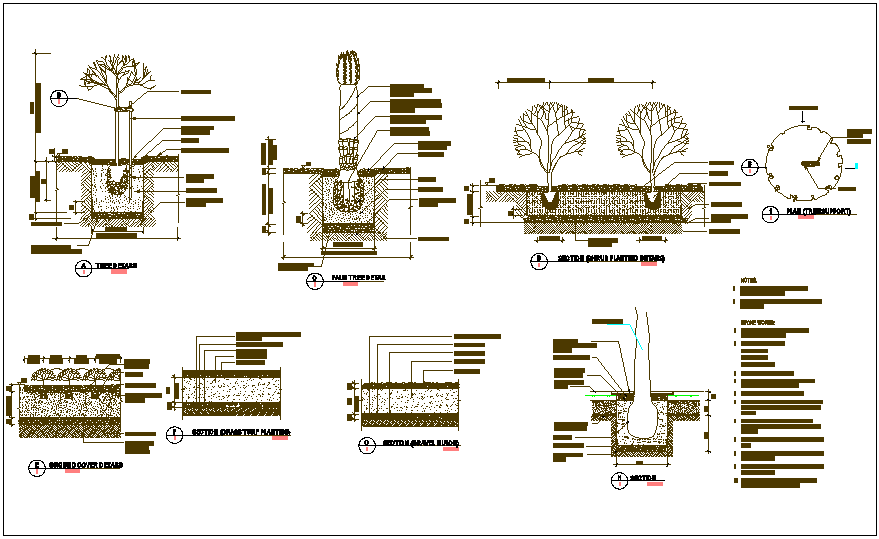Planting detail with gravel layer view dwg file
Description
Planting detail with gravel layer view dwg file in tree detail with tree view,wooden stake
view,planting mix soil view and gravel layer view in bottom and view of palm tree detail
,ground cover detail with section view with necessary dimension.
Uploaded by:

