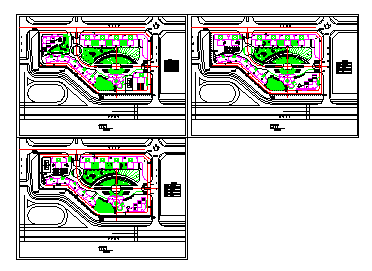River front Boulevard general landscaping layout design drawing
Description
River front Boulevard general landscaping layout design drawing with general layout design drawing with 1:1000 scale.all detailing mentioned in this auto cad file.
Uploaded by:
zalak
prajapati
