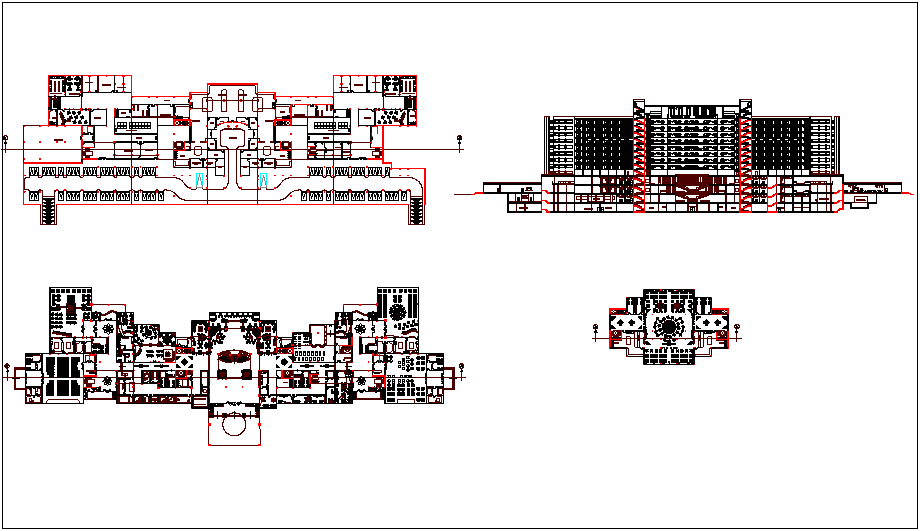Sama hotel plan and elevation dwg file
Description
Sama hotel plan and elevation dwg file in plan with view of wall and area distribution
view,entrance way,dining area,washing area,kitchen,store room,service room view
with elevation view and necessary dimension.
Uploaded by:
