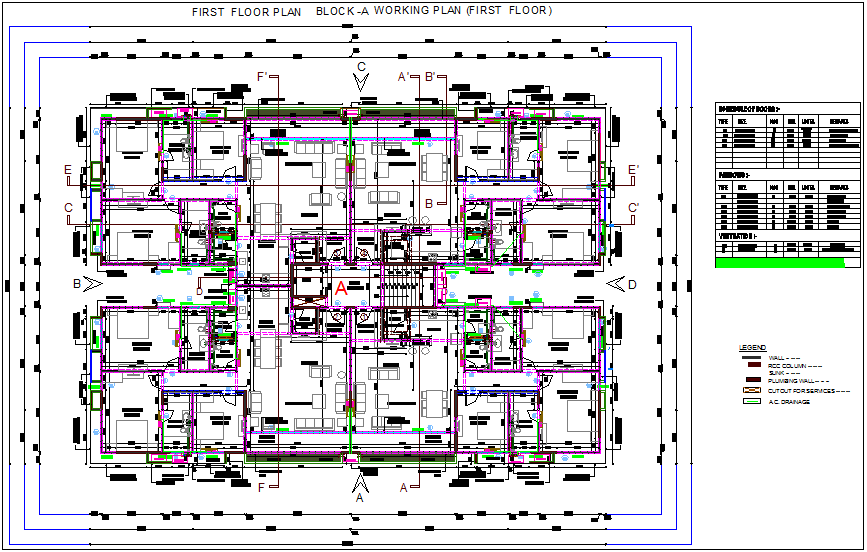Sangath posh block A floor plan with door and window schedule dwg file
Description
Sangath posh block A floor plan with door and window schedule dwg file in plan with
three bedroom,kitchen,washing area,drawing room,store room and balcony view and
door and view with its schedule with necessary dimension.
Uploaded by:

