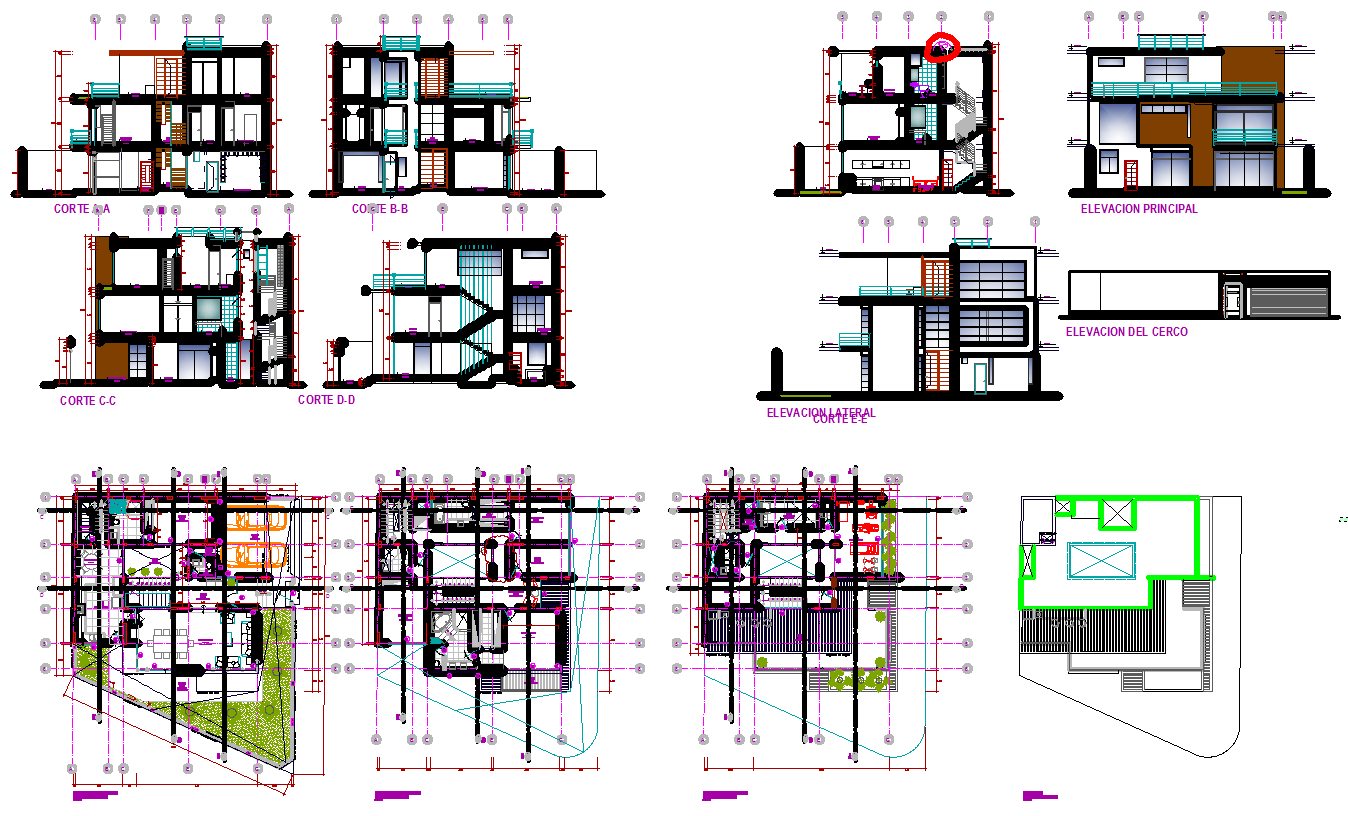Modern Bungalow Layout with Multi Level Plans and Elegant Design
Description
This residential bungalow DWG file features a complete set of architectural drawings designed for modern living with elegant spatial planning. The floor plans include detailed room layouts, living and dining areas, kitchen space, bedroom zones, and landscaped outdoor areas suitable for family comfort. The ground level highlights an organic circulation pattern supported by a clear structural grid, column alignment, and wall placement. The upper levels display private rooms, balconies, stair connectivity, and interior zoning optimized for daylight and ventilation. The roof plan shows terrace boundaries, water tank locations, and service areas with accurate measurements for construction reference.
The sectional drawings A-A, B-B, C-C, and D-D provide clear insight into the bungalow’s vertical distribution, slab heights, stair geometry, door window placements, and interior height relationships. The principal elevation and lateral elevation illustrate the modern façade treatment with clean lines, glazing, shading components, and material transitions. This DWG file is ideal for architects, civil engineers, interior designers, builders, and students who require a well-detailed reference for residential bungalow design. It supports concept development, technical detailing, layout optimization, and complete documentation for modern family homes.

Uploaded by:
Harriet
Burrows

