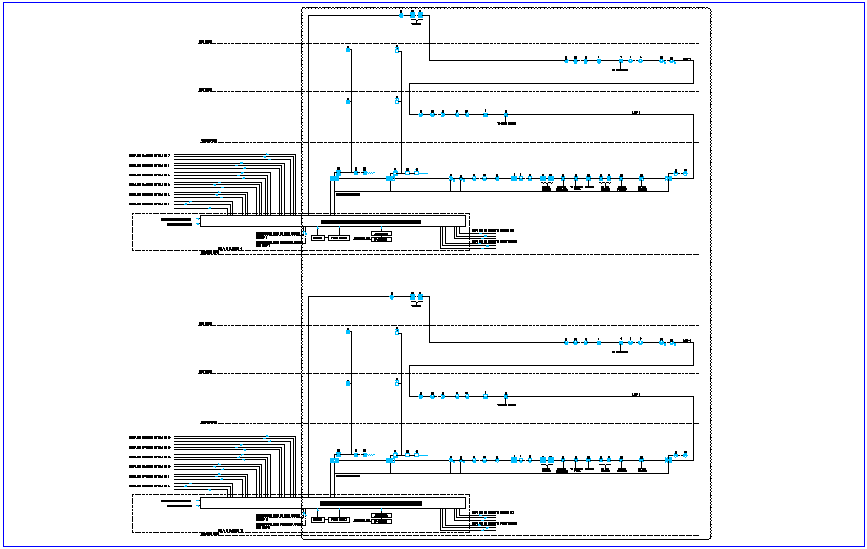Alarm control system with cable connection view dwg file
Description
Alarm control system with cable connection view dwg file in view of alarm control system with cable connection and power network view with floor level view and
power system view.
File Type:
DWG
File Size:
249 KB
Category::
Electrical
Sub Category::
Architecture Electrical Plans
type:
Gold
Uploaded by:

